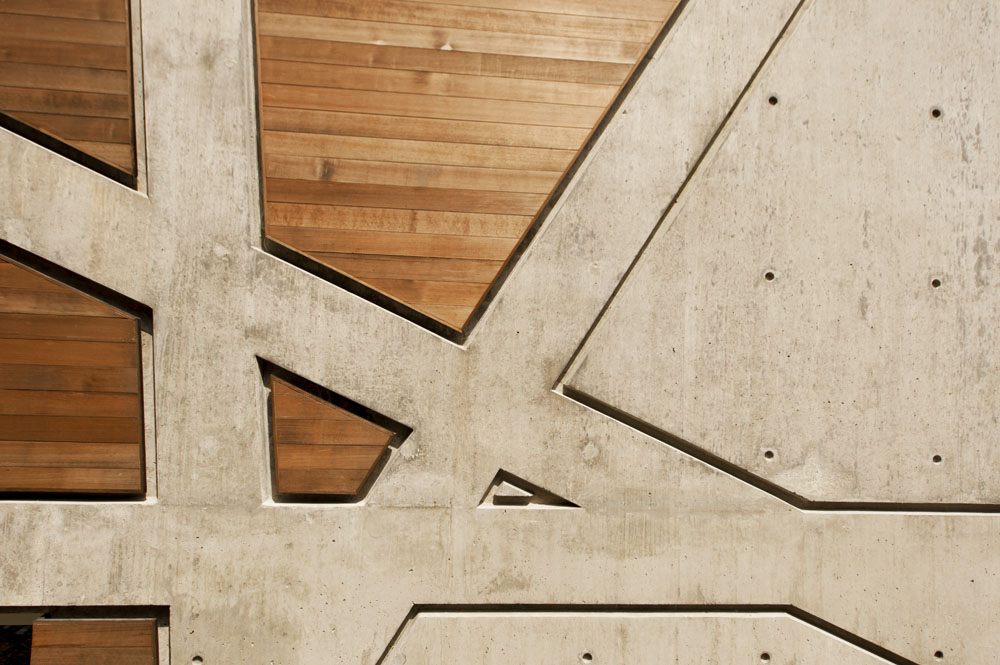
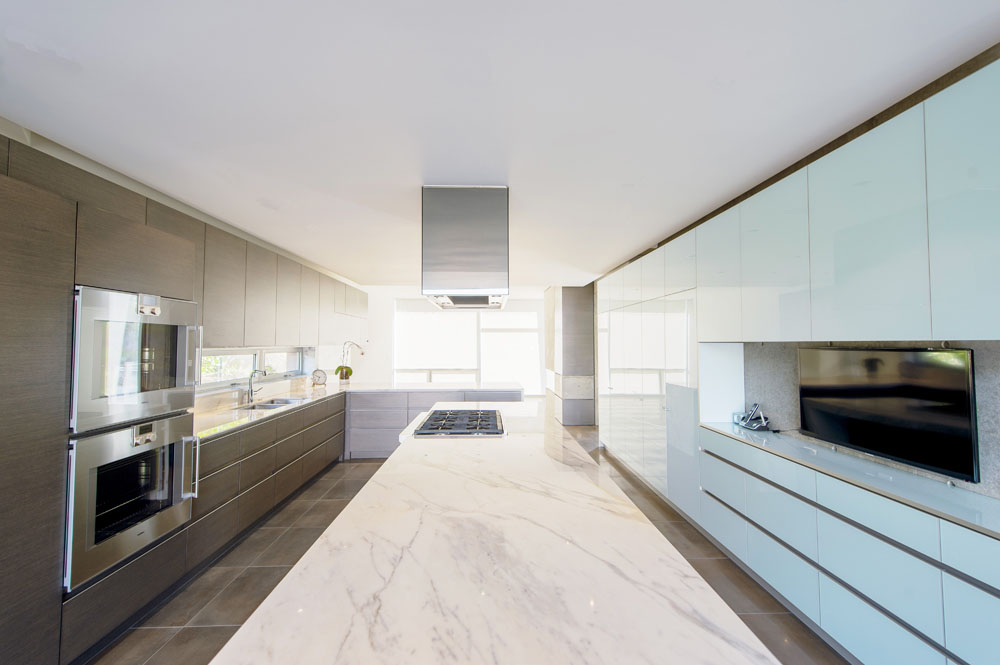
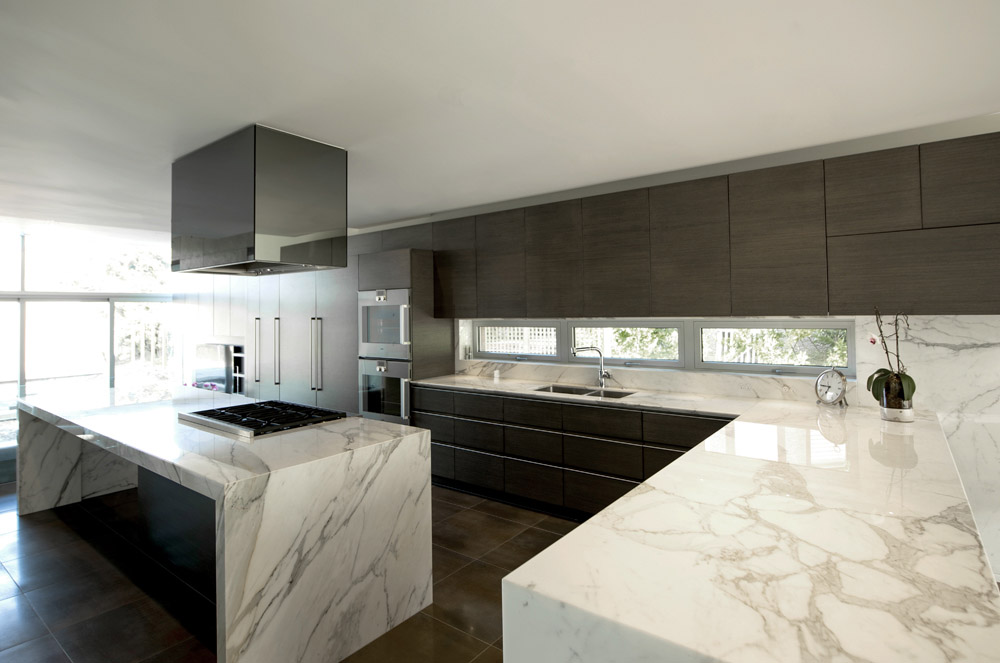
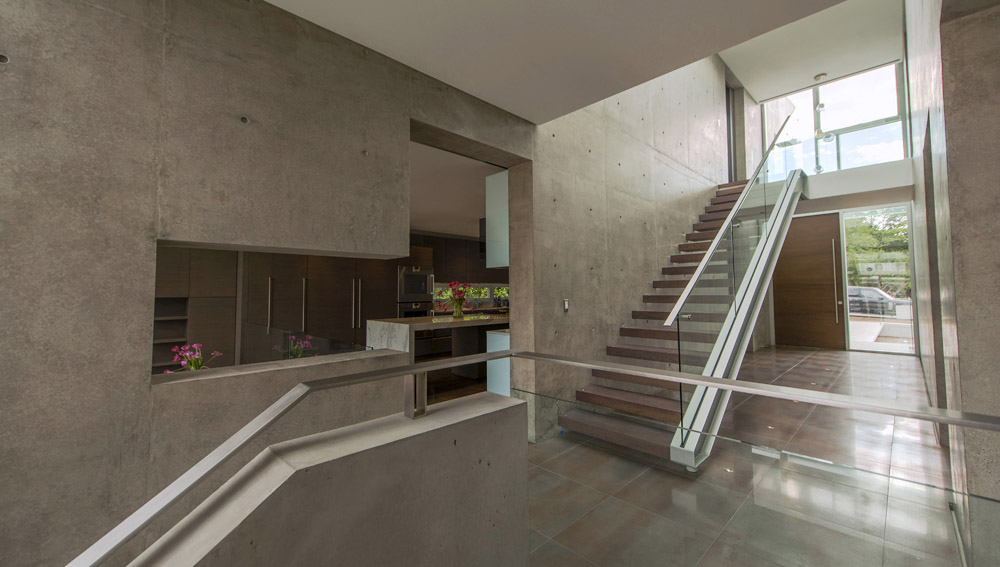
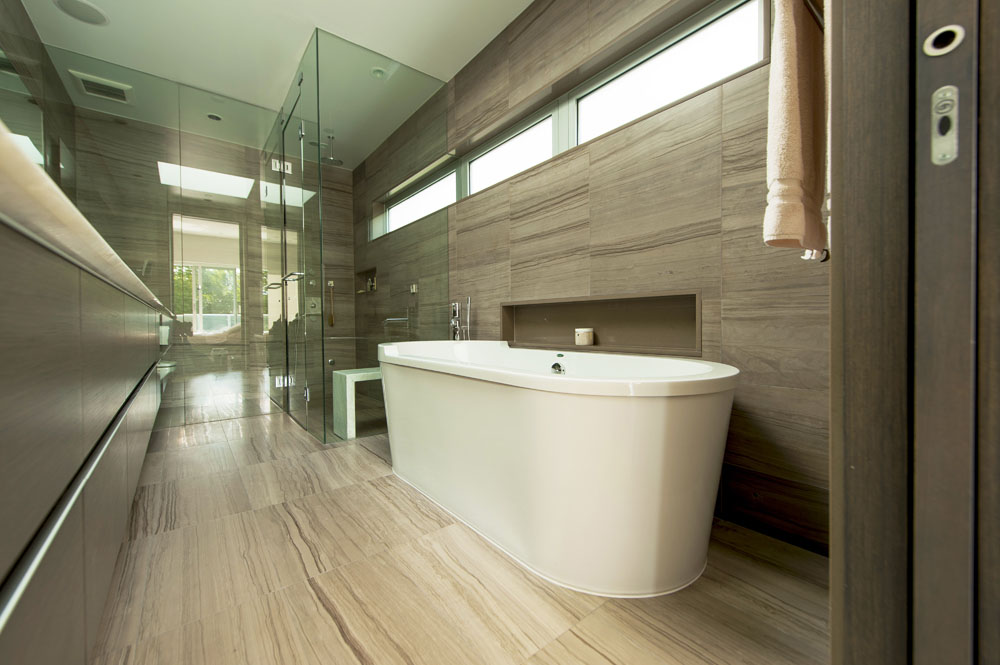
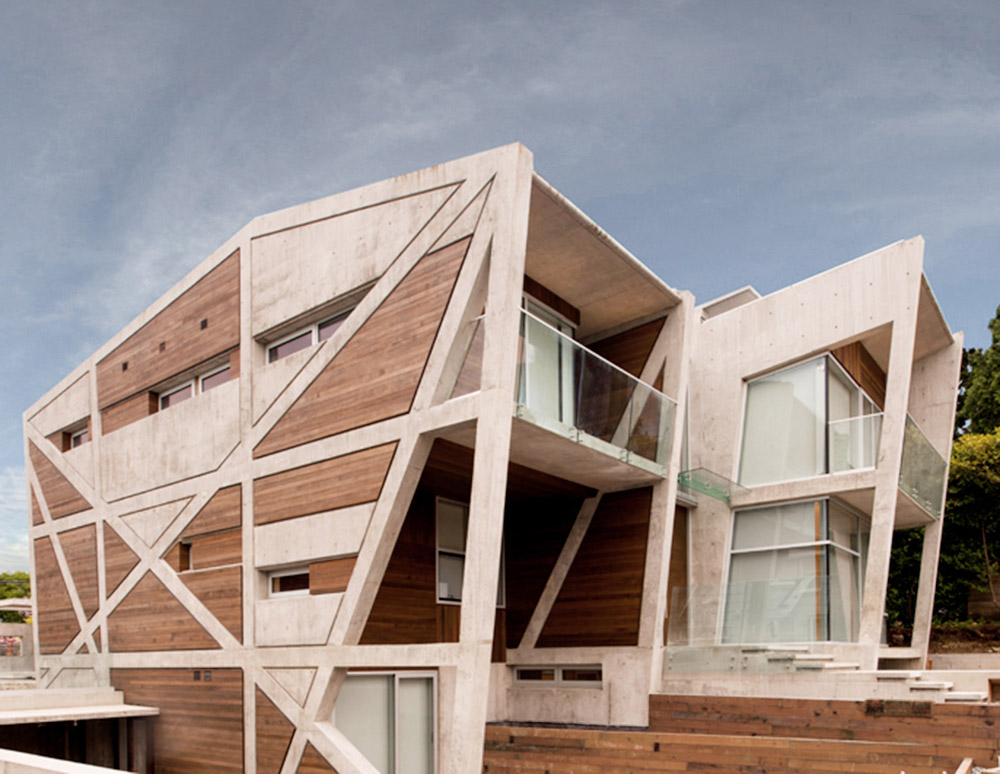
This concrete custom family residence draws from the neo-tudor style of its context and delivers an avant garde interpretation. Exposed architectural concrete, contemporary details and design typically associated with comparable projects are delivered through careful planning and the meticulous and careful application of resources.
The tripartite home is fully transparent allowing light and views through the home and drawing in the landscape and extending views across exterior reflecting pools and to the yoga pavilion carefully placed in the rear garden.
Among the striking features of the home: a 20’ high entry foyer and angled geometric roofs that play on the geometry of the exposed concrete banding on the exterior concrete walls.