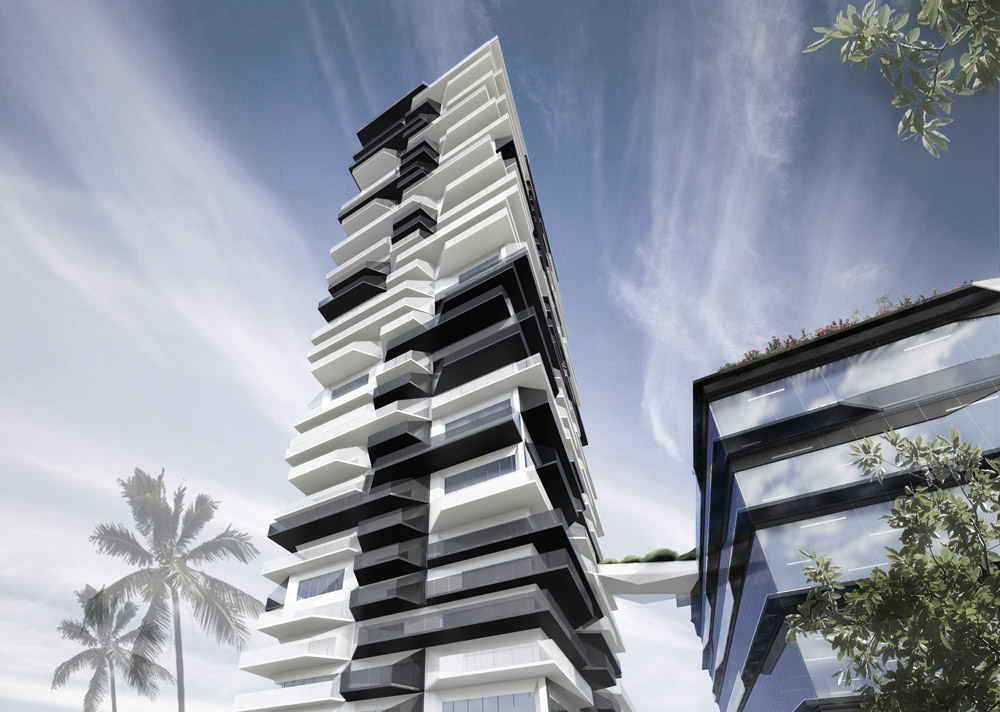
From its importance as an industrial center, to its emergence as an art-centered live/work community, the Arts District continues to increase its presence as a neighborhood that will re-shape the downtown of Los Angeles. On this site, the opportunity exists to meet evolving land-use needs by introducing creative living and working spaces.
ARCHITECTURAL EXPRESSION – SHAPED BY AN INDUSTRIAL ARTS COMMUNITYThe proposal draws inspiration from its industrial past and neighborhood graffiti art that continue to transform the community. The result is a façade pattern reminiscent of stacked palettes, accentuated by the graphic, graffiti-like use of bold and repetitive geometries in stark blocked shades. The effect transforms a two-dimensional work of art into a three-dimensional form.
CREATIVE-CENTERED PROGRAM Four historic buildings have been retained on site. An animated pedestrian paseo winds through the site and separates the existing structures from the proposed new structures. This ‘art walk’ features wall-art and sculpture, and is lined with restaurants, shops and an artist exhibition center. Live/Work units, retail and office spaces create a complementary mix of uses that encompasses a more holistic view of user needs, and together reinforces each other for sustainable, localized urban living.
BUILDING FORMThe proposal presents itself as a point tower and office block linked together by public spaces, blurring the lines between public and private uses. These are prominently expressed at grade through indoor/outdoor courtyards, a pedestrian paseo, and generous rooftop amenities. The design is further articulated through stepped shoulder lines and generous suite terraces that support strong indoor-outdoor relationships.
MATERIAL REFERENCECombining industrial and contemporary design qualities, the project features mechanically patterned glass deck panels that reference the area’s industrial past. Exterior beveled panels modulate and fragment the building’s shape to provide modern spaces for creative work and life.