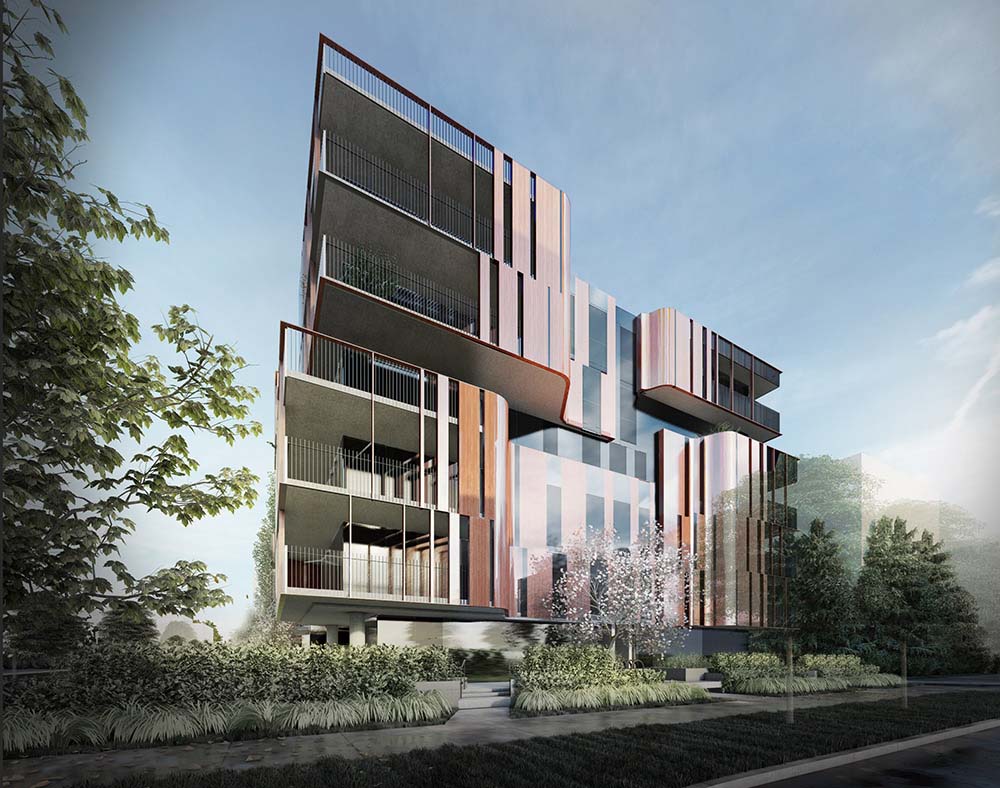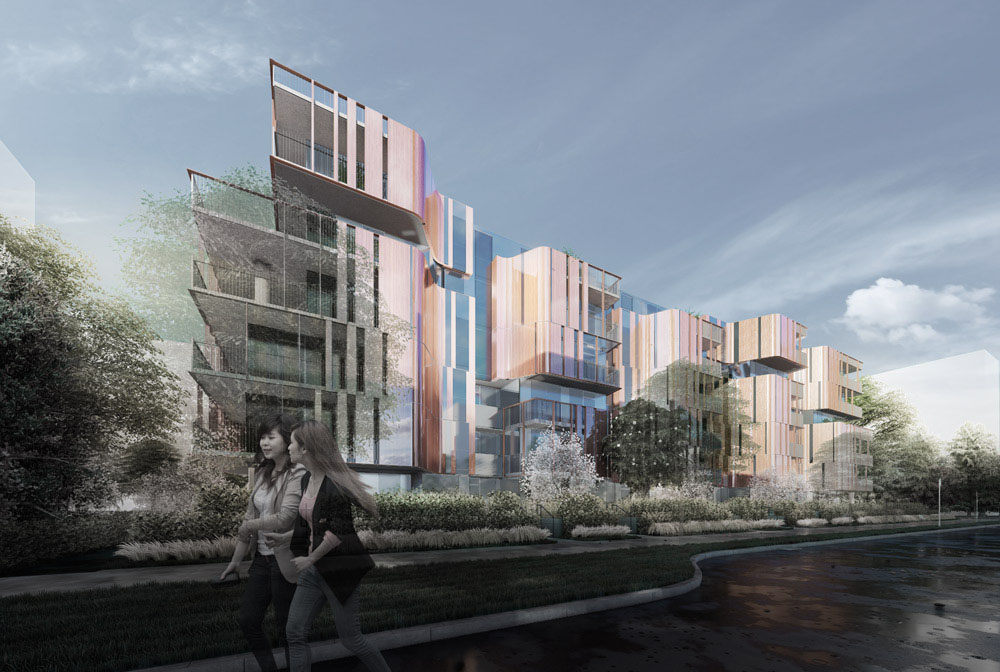

PROJECT VISION AND INSPIRATION: The proposed form is a product of AMA’s “responsive architecture” paradigm, shaped by its historic context and strong, neighbourhood vision: the porous, carved edges found in this multi-family residence emulate its forest edge setting, while cubic volumes echo the scale of the prior neighbourhood.
PERMEABLE EDGES: The architectural vocabulary references a “forest edge” taking inspiration from the organic forms
found in the foliage of Queen E Park, specifically the porous nature of the forest fringe. Concaved suites respond to greenery on and around the site, maximizing inter-site relationships. The result is a permeated edge of increased open space that is playful, varied, and inviting.
ORGANIC CONTRASTING MATERIALS: Staggered smoked-glass screens on rectilinear building faces intermittently fade into curvilinear wood-glass panels,
emulating the binary pattern of void and tree stem found in the forest’s understory. A wood veneer encapsulated between two glass layers, the system allows the wood to be preserved in its natural form without staining or colour treatment; the richness of the natural wood grain is enhanced through refracted light. Mounted as a privacy screen, the smoked-glass also serve as a passive shading element.