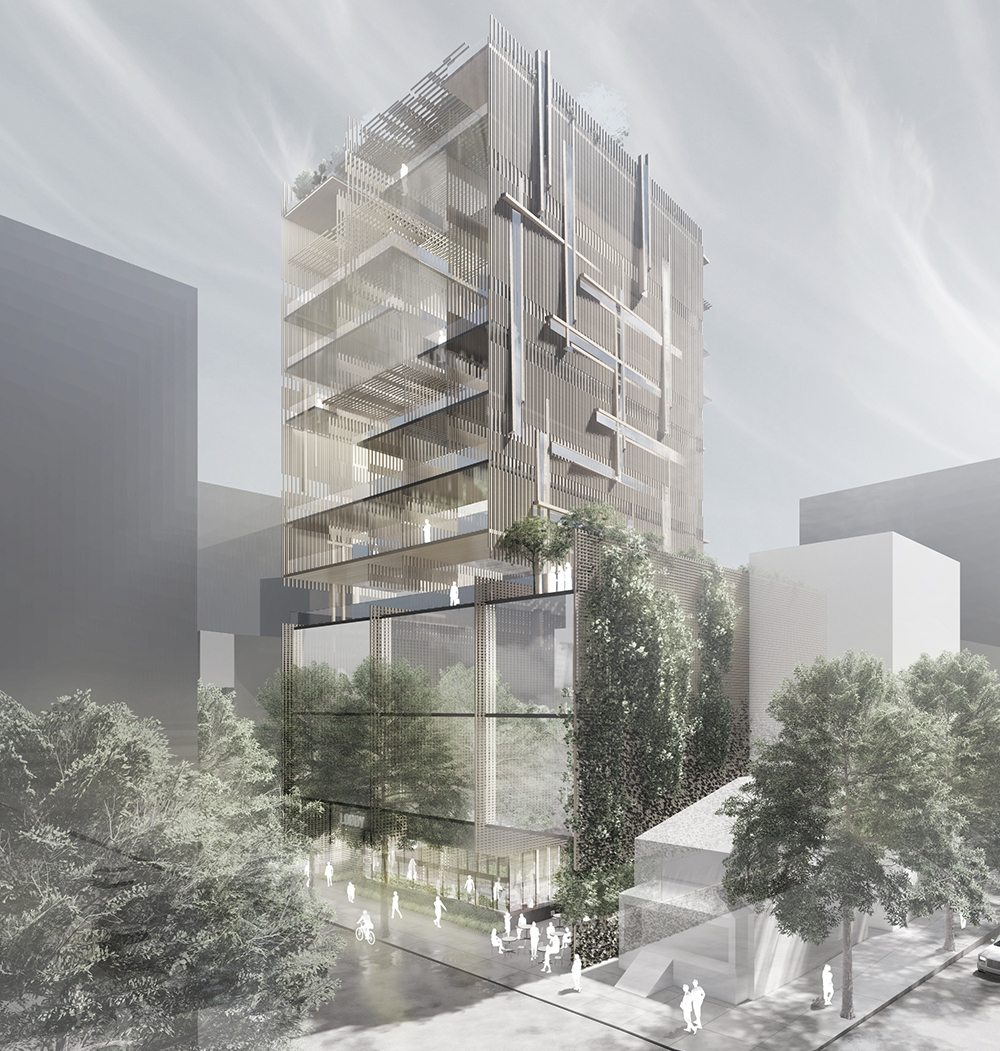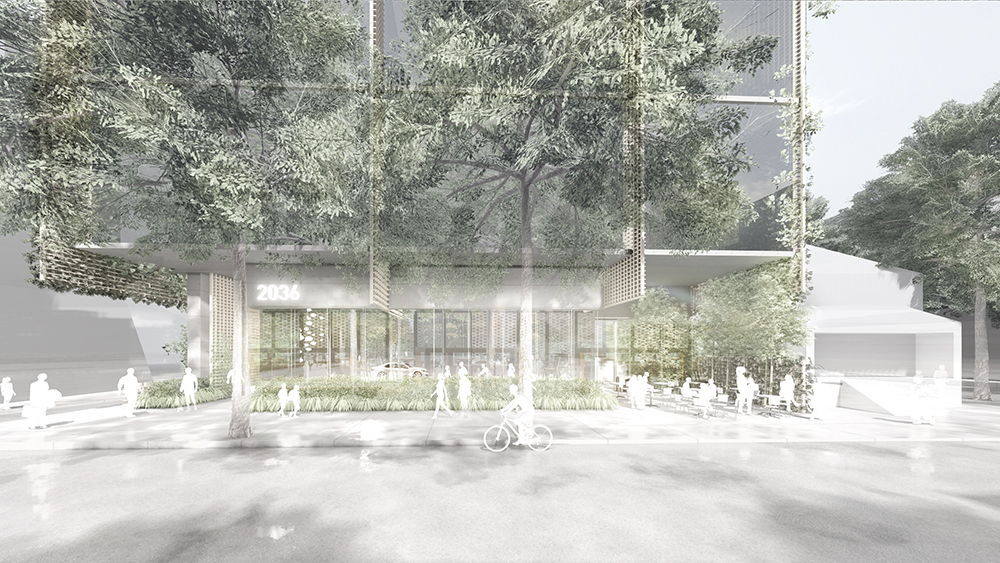

Located near the Canada Line Olympic Village Station, The Oasis Building at 2036 Columbia offers a state-of-the-art office/industrial space that focuses on wellness & productivity. Features include access to fresh air in each workspace with generous patios on each floor.
Metal façade screens facilitate vines and climbing plants that become fully integrated into the architecture. Rooftop and podium gardens with social spaces point to a new future for workspace: a future integrated into nature. The bold design nods to the neighbourhood's industrial past and is wrapped with cost-effective, low-carbon modular “grid” panels. The building, together with the historic house and AbCellera labs, finalized the build-out of the block.
The project’s podium/tower configuration closely follows the Broadway Plan’s built-form guidelines. Expressed in tripartite massing, industrial/commercial spaces and a south pocket plaza activate the Columbia Street Frontage. A climbing vine wall and small plaza serve as a soft transition to the historic home to the south. The grid-like frame pieces break down the building facades to a more pedestrian-friendly scale.