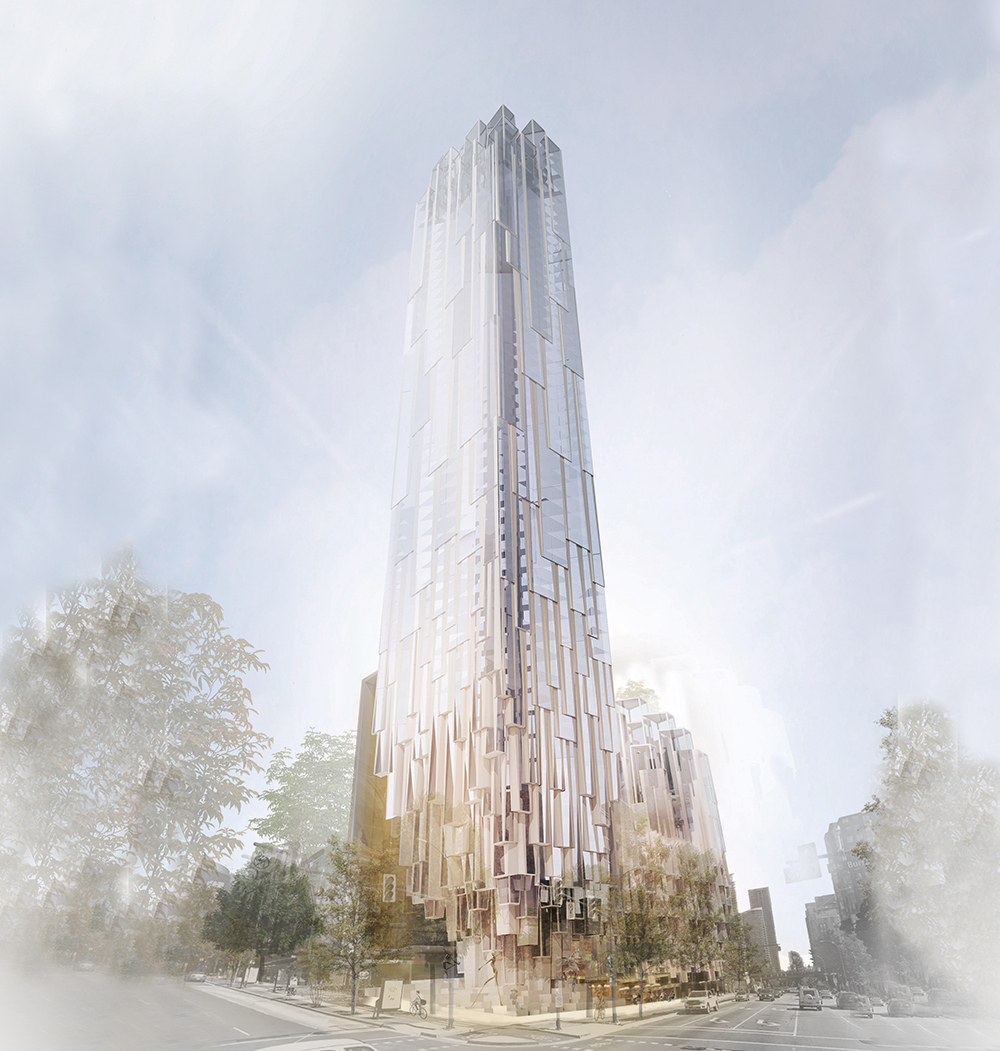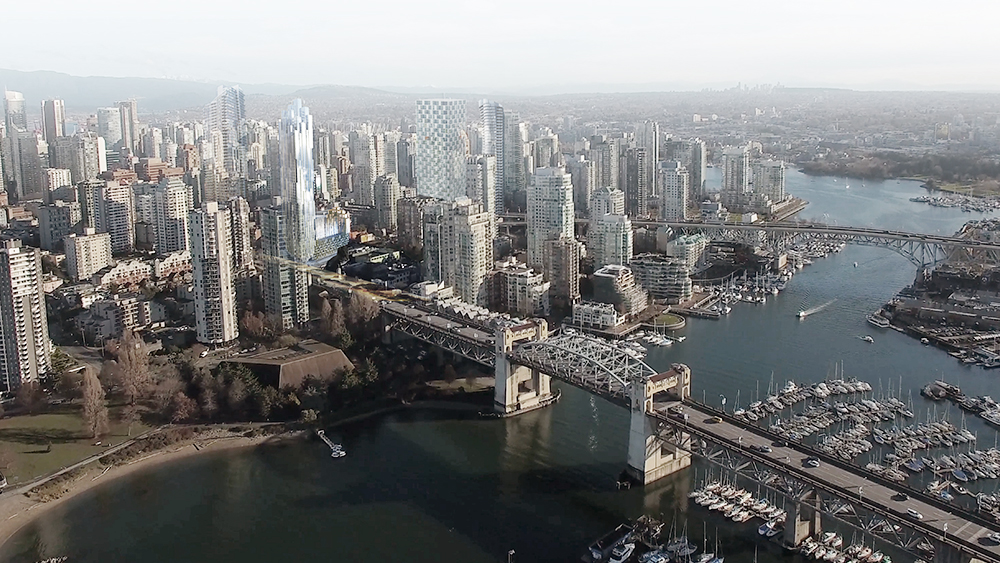

This podium, point tower and urban park mark the northern gateway of the Burrard Street Bridge. LONGHOUSE FORM: : Inspired by the plank-like formations of the longhouses that once populated Vancouver’s downtown peninsula, this gateway project celebrates Vancouver’s story through locally inspired geometries and materials..
A NEW URBAN FOREST PARK: With its proximity to the Burrard Street Bridgehead, the site presents the opportunity for an ‘urban forest heart,’ linking downtown Vancouver’s existing tree canopy along Burrard St to the waterfront, completing the Downtown South’s Green Network. A large open green public plaza is proposed at the base of the development to serve as a new Urban Forest Park at the Burrard bridgehead. The landscape strategy uses innovative, on-slab planting strategies that could guide future projects of a similar scale and treatment, helping to fulfill Vancouver and Metro Vancouver Urban Forest targets.
COAST SALISH ART: The proposal offers a highly visible opportunity at Burrard Bridge’s northern landing to showcase Vancouver’s aboriginal origins through local Coast Salish art.