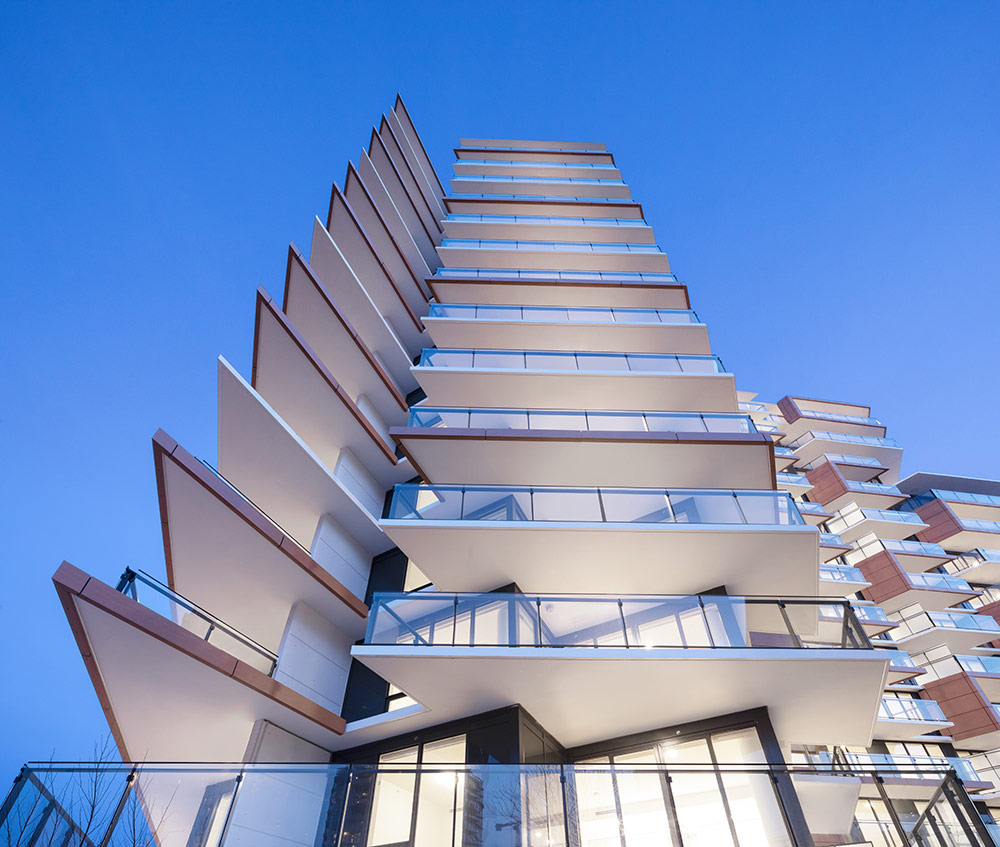
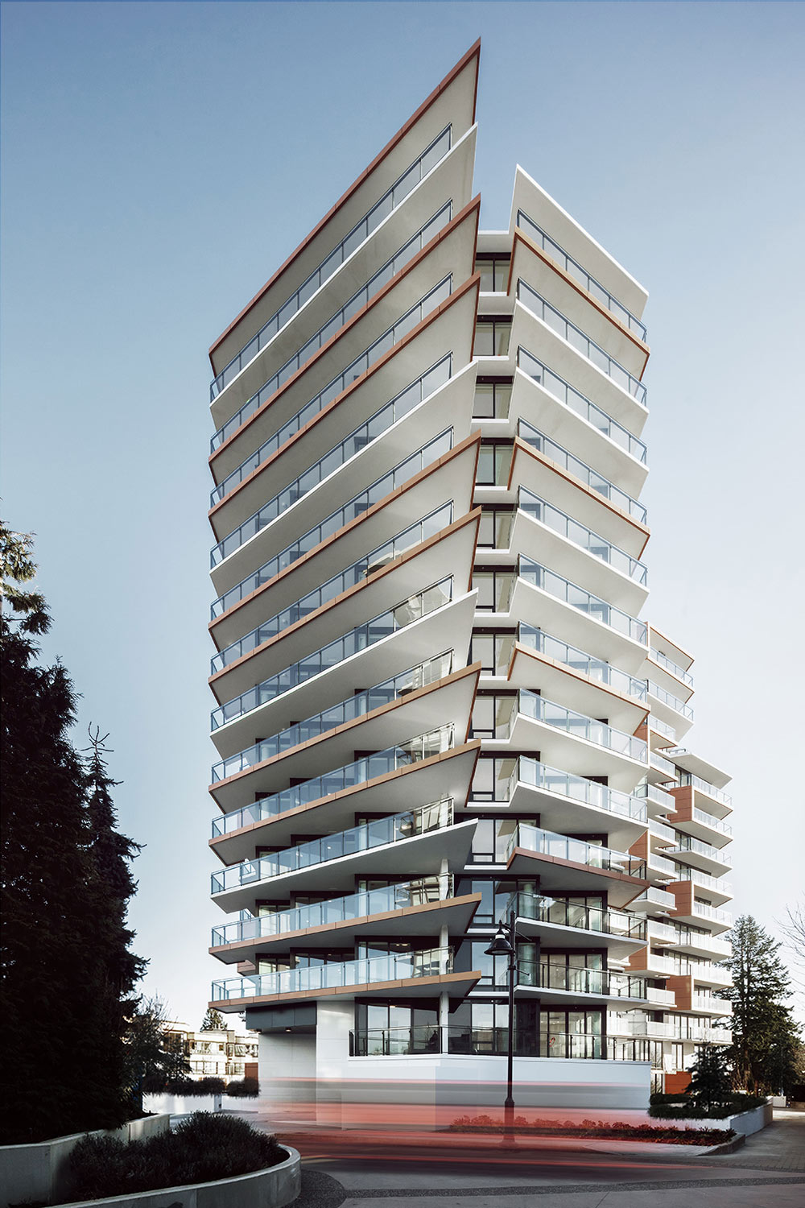
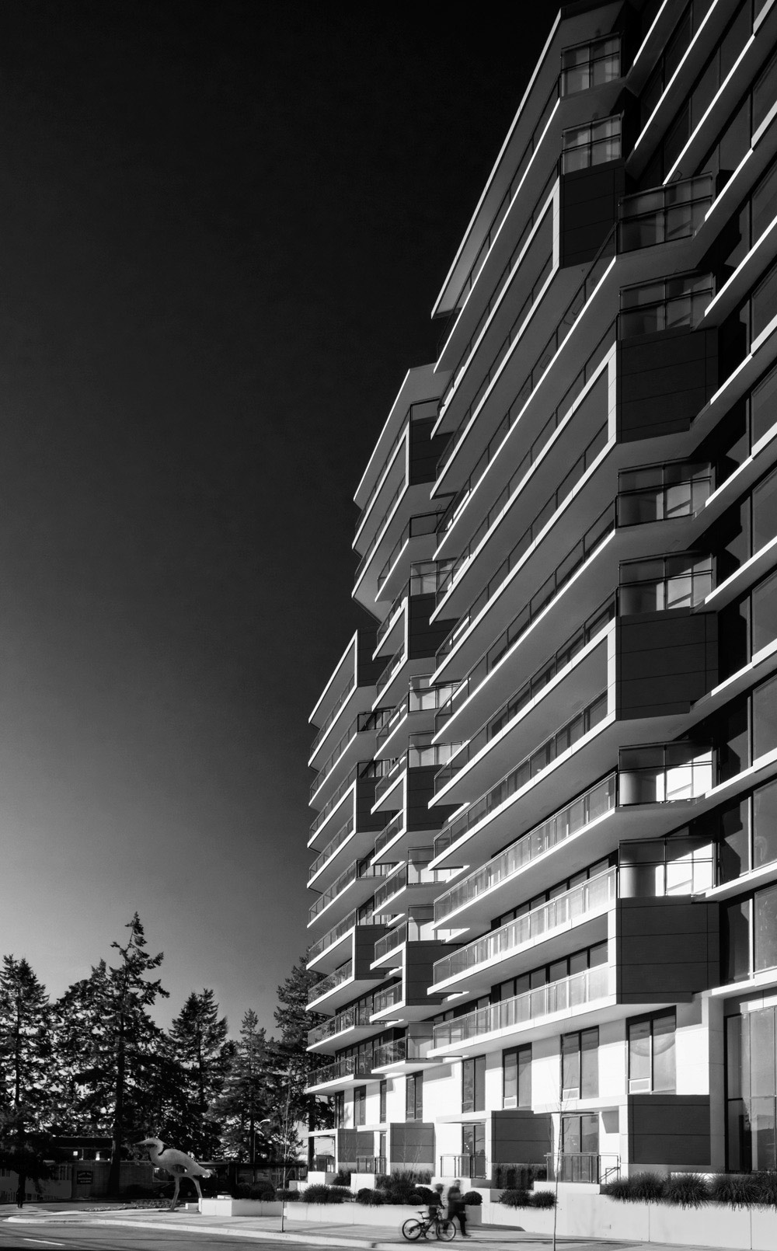
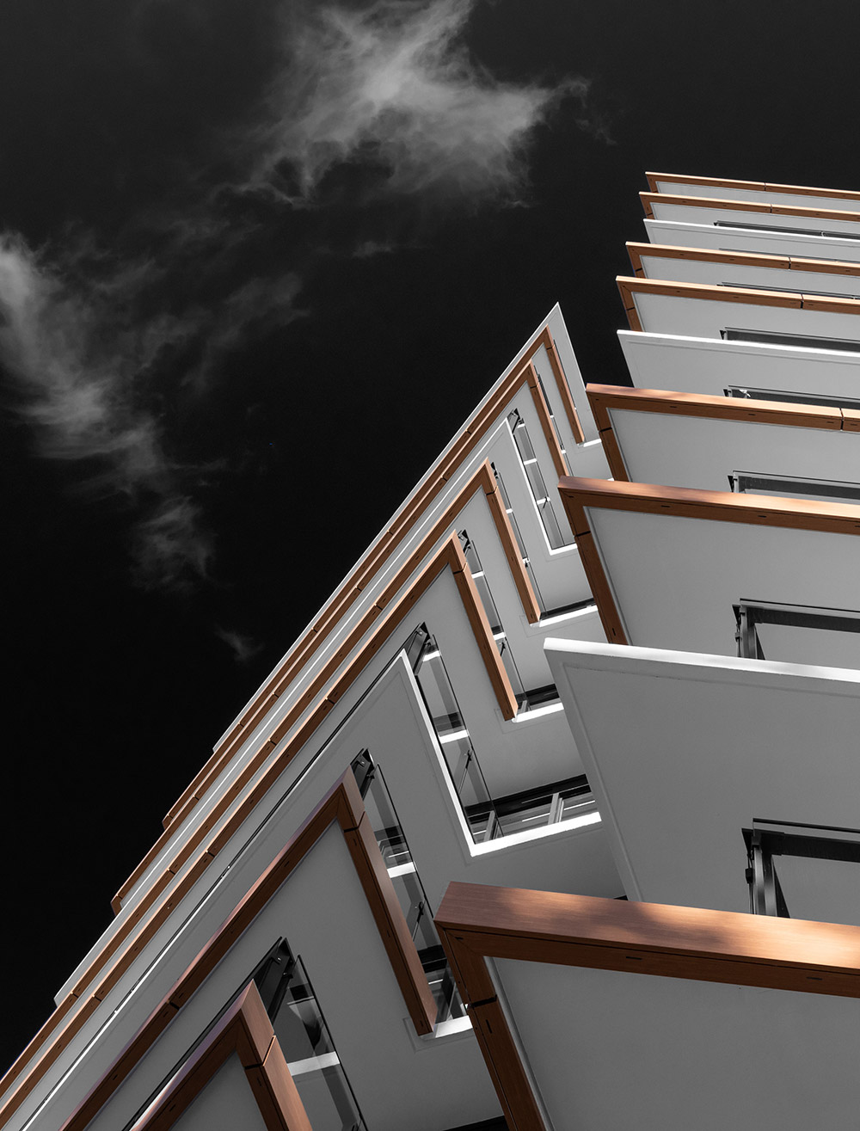
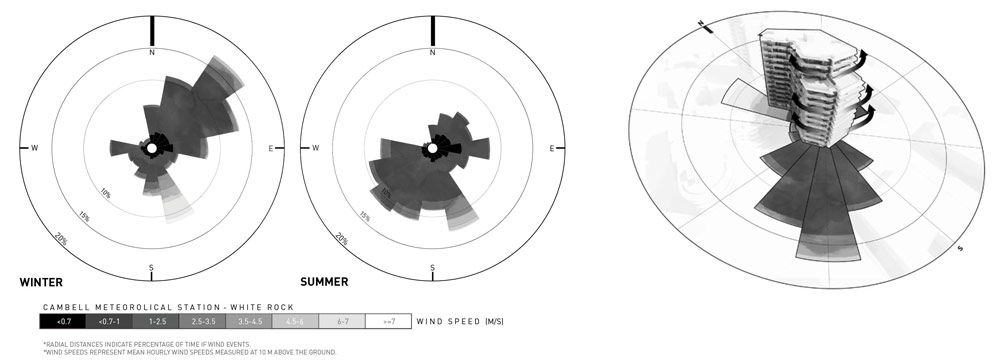
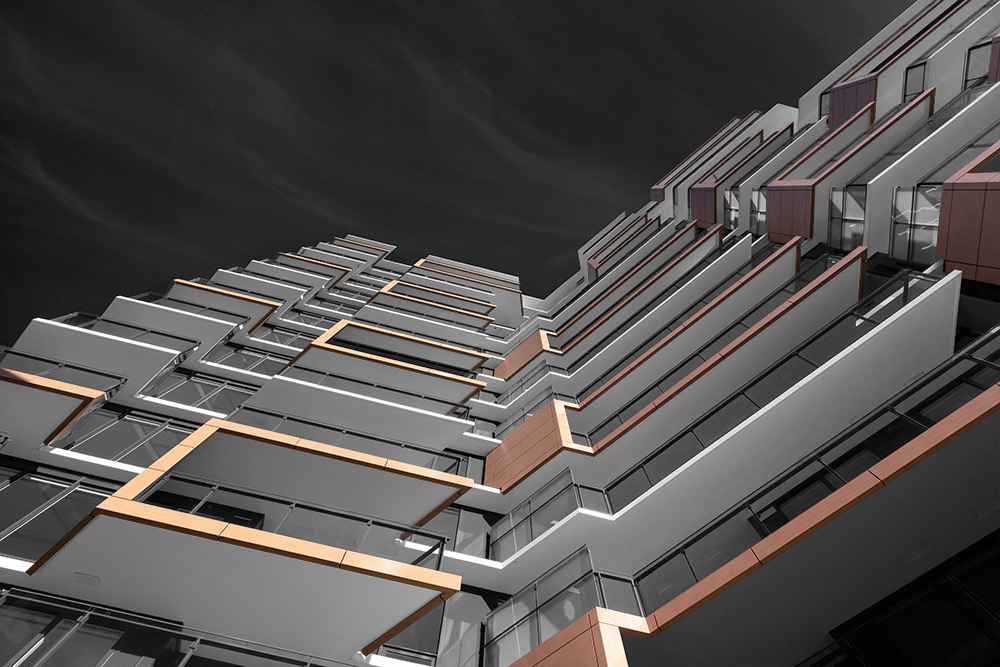
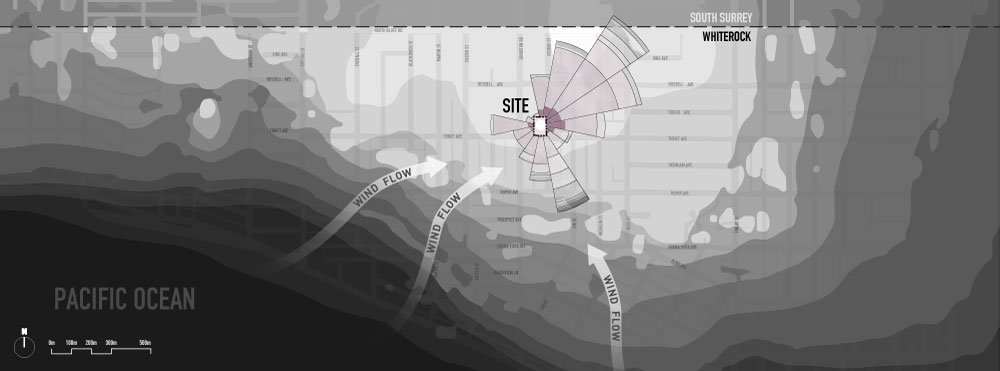
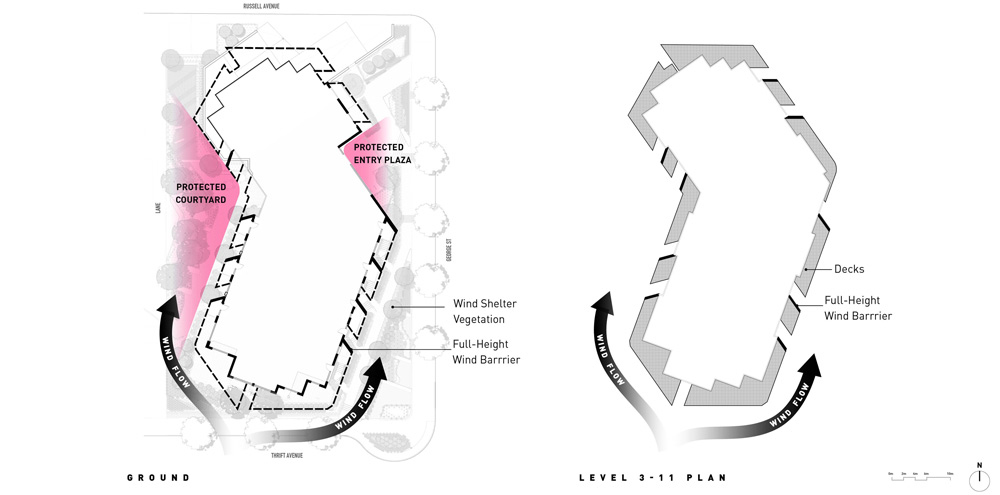
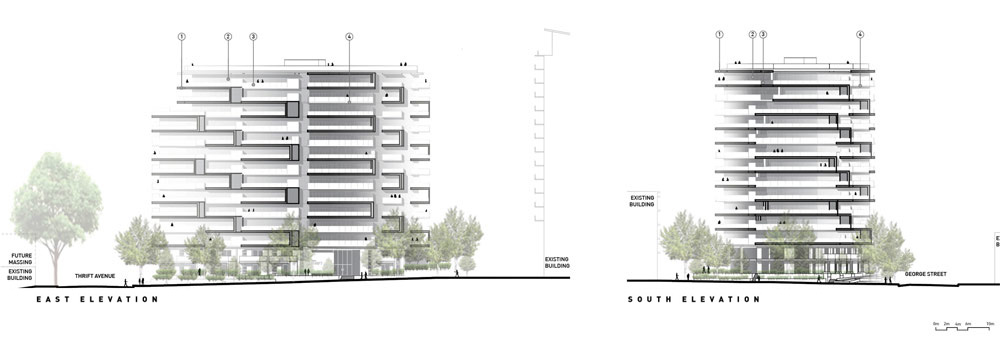
Located on the crest of a dramatic hilltop in central White Rock with the Straight of Georgia ever-present, this site can experience significant winds at times throughout the year, demanding a response that respects both the urban context and seasonal wind power of this natural setting.
While effects of construction on the environment are often approached from the inside-out, WIND-SHAPED TOWER looks from the outside–in to minimize effects of wind patterns: The building form undulates to respond to wind distribution, while its prow-like stern cuts into the predominant southwestern wind to reduce downwash and acceleration.
WIND-SHAPED FORM Expressed in soft lines and curvilinear shapes, the form undulates to respond to seasonal wind distribution. The bent slab block form features a prow-like stern that faces into the frequent southwestern wind. This acute windward angle aids in the reduction of wind downwash and acceleration. A protected cove in the building’s inner-boomerang provides a residential courtyard garden sheltered from prevailing sea winds. The building’s façade is articulated with a shingled expression, similar to fish scales. Deliberately placed, the protruding frame-like fins further mitigate wind acceleration and downwash effects. The result is a building that minimizes effect on wind patterns: wind conditions for pedestrians remain similar to those that existed prior to building.
WEST COAST MATERIALS The project proposes a “west-coast marine” material palette including wood veneer metal panels, white painted architectural concrete and high efficiency glazing. The materials proposed express an aesthetic path between urban and nature dialectic, connecting to the unique context of White Rock as an ocean-side urban centre.
TEAM
Landscape: eta landscape studio
Interior Design: Trepp Design
Photography: Ema Peter
Aerial Images by: Ben Taft
Developer: Marcon
AWARDS
ARCHITECTURAL MASTERPRIZE 2021 - Honorable mention >