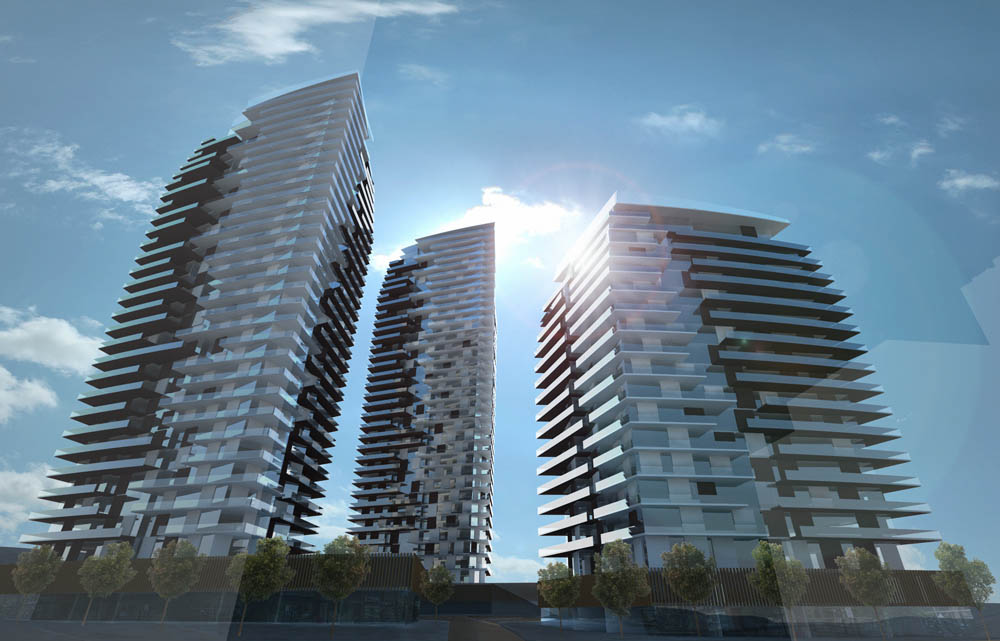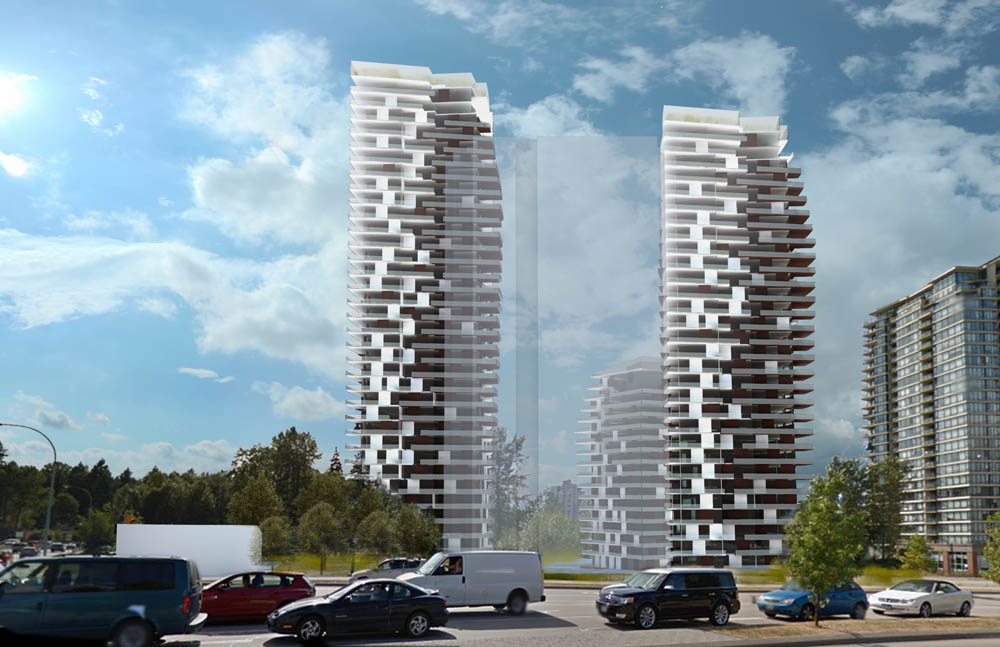

This design concept completed for Onni at Suter Brook in Port Moody sits adjacent to the new Evergreen line Inlet Centre Skytrain Station. The proposal aims to ‘dematerialize’ each tower against the majestic backdrop of mountains and forest. To this end, the tower is expressed in a contrasting pixilation that recalls dappled forest light through the evergreens, often seen through the trees as a result of the nearby inlet’s foggy mornings.
The proposal is to introduce a materiality that connects to the natural environment that surrounds the site; a materiality that responds to the natural backdrop and context of the area. Monochromatic color schemes along with the use of natural materials both simplifies and unifies the design composition. Contrasting themes are enhanced in the use of colour to define projecting deck slabs.
Vertical density is maximized in the form of three towers, while the podium is minimized to reduce density at grade. In this way, the maximum potential can be realized, increasing higher value tower units’ access to views, light and air.